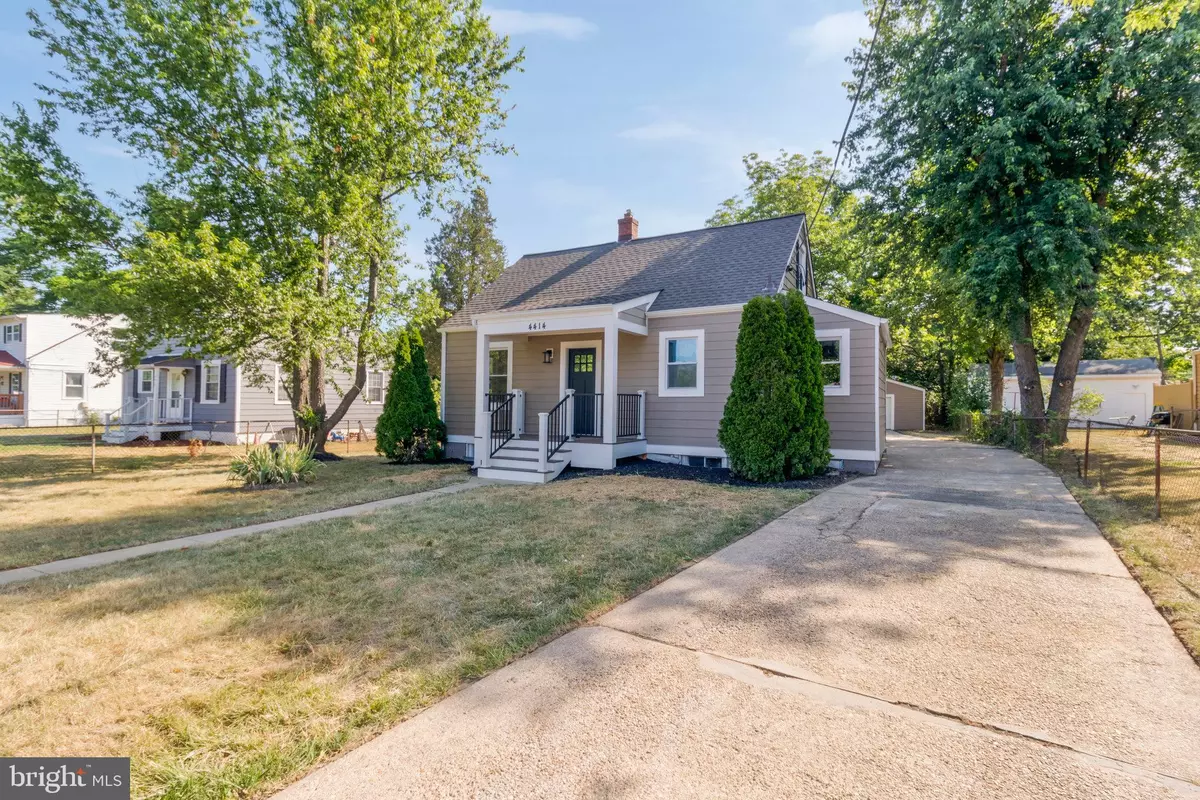$400,000
$359,900
11.1%For more information regarding the value of a property, please contact us for a free consultation.
4414 MAPLE RD Morningside, MD 20746
3 Beds
2 Baths
1,092 SqFt
Key Details
Sold Price $400,000
Property Type Single Family Home
Sub Type Detached
Listing Status Sold
Purchase Type For Sale
Square Footage 1,092 sqft
Price per Sqft $366
Subdivision Upper Morningside
MLS Listing ID MDPG2116688
Sold Date 07/30/24
Style Cape Cod
Bedrooms 3
Full Baths 2
HOA Y/N N
Abv Grd Liv Area 1,092
Originating Board BRIGHT
Year Built 1946
Annual Tax Amount $3,020
Tax Year 2014
Lot Size 10,371 Sqft
Acres 0.24
Property Description
Welcome to 4414 Maple Street, nestled in the heart of the Town of Morningside. Prepare to be captivated by this charming three-level detached cape cod that has undergone extensive top-to-bottom renovations. Upon arrival, you will be greeted by a newly built, modern Trex front porch, offering a tranquil retreat and a seamless transition into the home. The main level welcomes you with two cozy bedrooms, a full bath, and a gourmet kitchen that effortlessly flows into a sunlit living and dining room. The kitchen is a chef's dream, featuring 42-inch wall cabinets, Calacatta Ultra quartz countertops, and a lavish marble backsplash. Adorned with Luxury vinyl flooring and a gleaming kitchen appliance package, the main level combines style and functionality seamlessly. Step outside through the sliding doors onto the newly built back deck and immerse yourself in the tranquility of the open greenery in the expansive backyard, creating a private oasis just steps from your doorstep. Venture upstairs to the upper level and discover a finished attic, a third bedroom - home office and additional storage all seamlessly covered by new plush carpeting. The lower level offers a cozy recreation room, a full bath, laundry, and a walk-out, creating an ideal space for relaxation and entertainment. Additional structure on the expansive lot include a detached garage, big enough for two vehicles and driveway with room for endless cars if needed. Updates to the property include a new front porch and rear deck in 2024, new HVAC and Roof in December 2023, bathroom and kitchen updates in 2024, as well as new luxury vinyl plank flooring and carpet in 2024.Situated in an unbeatable location with easy access to I-495, Andrew Air Force Base, and the Branch Avenue Metro Station, this home is truly a gem. Welcome Home! Don't miss the Open House on Saturday from 1-3 pm.
Location
State MD
County Prince Georges
Zoning R55
Rooms
Other Rooms Living Room, Bedroom 2, Bedroom 3, Kitchen, Family Room, Breakfast Room, Bedroom 1
Basement Outside Entrance, Rear Entrance, Fully Finished, Improved
Main Level Bedrooms 2
Interior
Interior Features Kitchen - Country, Kitchen - Eat-In, Upgraded Countertops, Floor Plan - Traditional
Hot Water Natural Gas
Heating Forced Air
Cooling Central A/C
Equipment Washer/Dryer Hookups Only, Dishwasher, Disposal, Dryer, Exhaust Fan, Microwave, Stove, Refrigerator, Washer
Fireplace N
Appliance Washer/Dryer Hookups Only, Dishwasher, Disposal, Dryer, Exhaust Fan, Microwave, Stove, Refrigerator, Washer
Heat Source Natural Gas
Exterior
Garage Garage - Front Entry
Garage Spaces 2.0
Fence Other
Waterfront N
Water Access N
Roof Type Asphalt
Street Surface Black Top,Paved
Accessibility Other
Road Frontage Public
Parking Type Detached Garage
Total Parking Spaces 2
Garage Y
Building
Story 3
Foundation Slab
Sewer Public Sewer
Water Public
Architectural Style Cape Cod
Level or Stories 3
Additional Building Above Grade
Structure Type Dry Wall
New Construction N
Schools
School District Prince George'S County Public Schools
Others
Senior Community No
Tax ID 17060639591
Ownership Fee Simple
SqFt Source Estimated
Security Features Smoke Detector,Carbon Monoxide Detector(s)
Acceptable Financing Cash, Conventional, FHA, VA
Listing Terms Cash, Conventional, FHA, VA
Financing Cash,Conventional,FHA,VA
Special Listing Condition Standard
Read Less
Want to know what your home might be worth? Contact us for a FREE valuation!

Our team is ready to help you sell your home for the highest possible price ASAP

Bought with Kelly J Alvarez Pugliese • RE/MAX One Solutions






